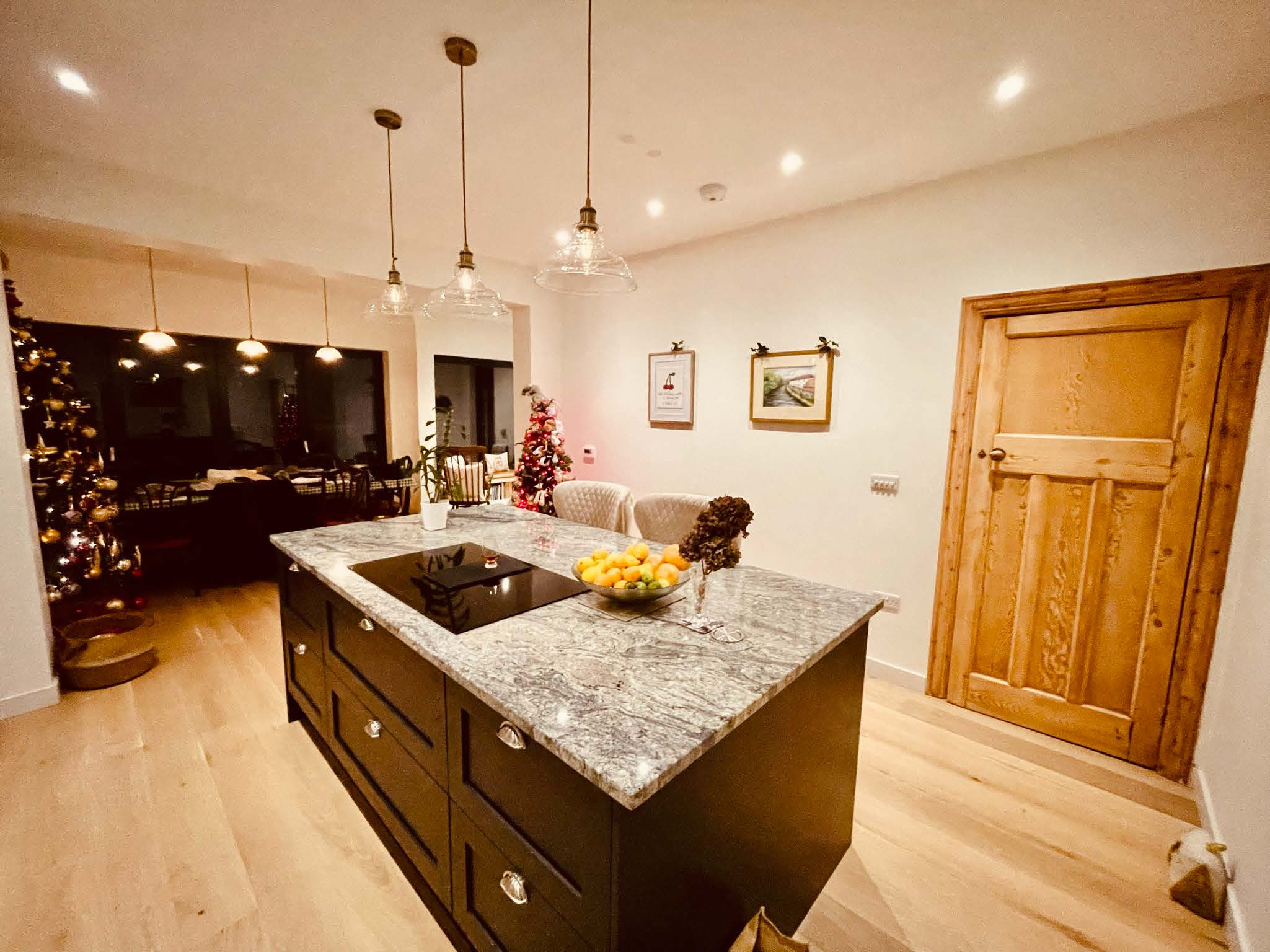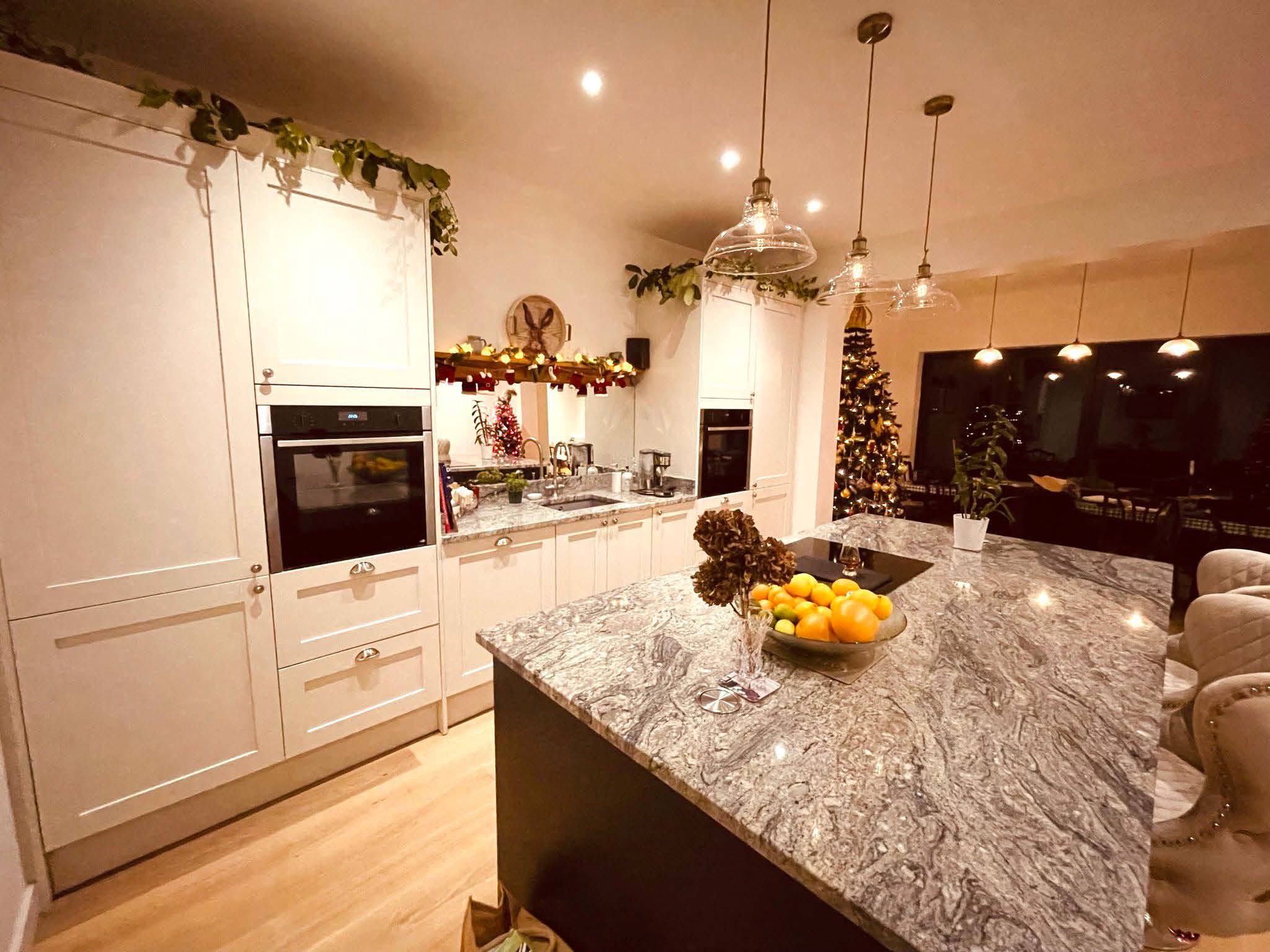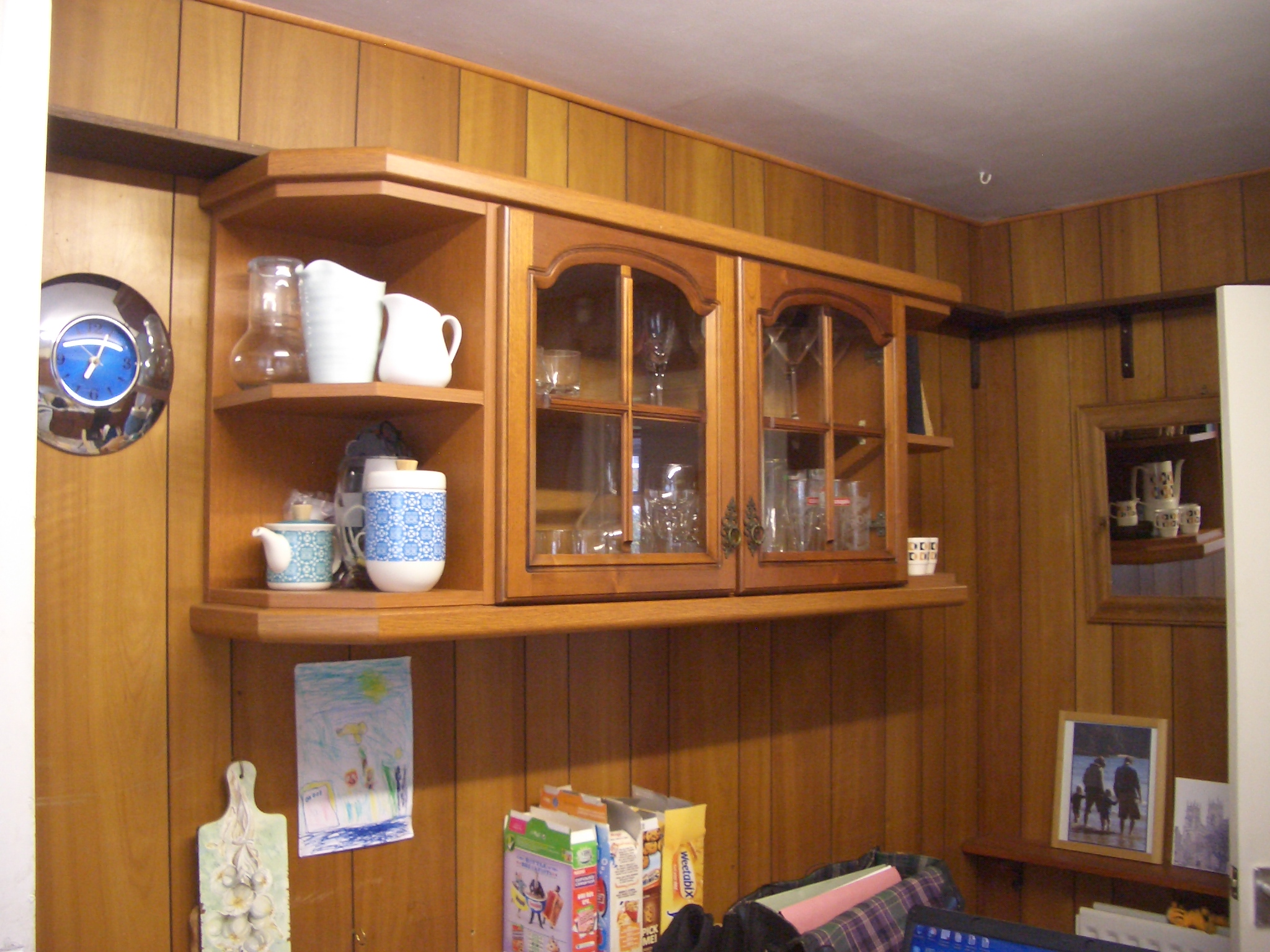Project Portfolio

New-build pair of semi-detached houses. These houses were purpose-built to be rentals. Comprising two bedrooms with bathroom upstairs and a lounge, generous kitchen dining and wc at ground floor. With above average spec including underfloor heating to the whole ground floor, the tenants should be very happy.





Rear extension. A 38m2 flat roof extension to create a large dining space plus a utility room/wc accessed off the existing kitchen. The dining space incorporates a large lantern light to bring light to the centre of the room and corner window/door arrangement giving a wide view of the garden.






Rear extension and layout remodel. The existing rear extensions were demolished and a new full width rear extension built to create a large social open plan kitchen, dining area and snug. The clients wanted to build as much of the extension as possible, so chose to construct it using a timber frame.






Internal remodel. The ground floor of this 3-storey modern house was redesigned and is now unrecognisable!






A small 8m2 single-storey front extension was all it took to transform this kitchen space.







Loft conversion to create master bedroom and ensuite.







Interior remodel of bungalow. The existing house had an awkward layout. The dining room only accessible via the lounge and through a hatch to the kitchen. The lounge had a dominating date fireplace. There was a lot of dark corridor, a third bedroom that the client didn’t need, a small bathroom and no access to the rear garden from the house. The layout has been reworked to create a space more suited to the clients needs.







Two storey side extension. This dated house was extended to provide a fourth bedroom and ensuite at first floor and a spacious kitchen, dining, snug and utility was created at ground floor.











Single storey rear extension and remodel of layout.






Kitchen and Dining Room Remodel. The existing kitchen was dark, didn’t connect with the dining room and wasn’t suited the clients needs. The kitchen was replanned to incorporate an island and bi-fold doors added to open up the views and give access to the patio. The door and lobby separating the kitchen and dining room were removed and the opening widened.






Conservatory replacement. The existing conservatory was small, damp and cold - it has been replaced with a more sympathetic extension.







My client originally had a scheme drawn up but decided that it would be better to move house. The new home is dated with a small awkward kitchen and separate dining space. At the rear is a garage, entry area and utility.
The client asked for a rear extension but it became obvious that a side extension would create a better layout and open up the rear garden space. A loft conversion to create a further bedroom and en-suite will also be carried out.



Finished October 2018.
The house was completely remodelled with 190m2 of extensions.
The property now has 4 bedrooms, bathroom, two en-suites, dressing room, garaging for 4 cars, summer room, studio, two wc’s, utility, study, lounge, formal dining room and an open plan kitchen/dining/snug. The exterior was rendered to hide the differing brickwork from the previous extensions. Vaulted ceilings and extensive glazing give character which has helped to create a stunning home.








Single storey rear extension to extend the lounge and dining space.
The existing dining room did not a have a view of the garden. The client wanted to create a more spacious and light room with better connection to the garden.









Eco-friendly extension
The client was keen to incorporate high levels of insulation so a timber frame extension was designed. A modern flat roof design was chosen to marry into the existing structures and two large flat skylights were incorporated to allow light in to the centre of the house.












New bungalow
The client had a large garden area where they wanted to construct a bungalow for their retirement.
The initial feedback from the planning department was negative but we worked through the issues and managed to secure planning approval. The style of the property was based on a house the client liked the look of. The layout of the four bedroom house was designed according to the clients needs and they are now happily settled in.





Extension with gable glazing
A single storey rear extension to replace an ugly, awkward porch structure. Although small, this stylish light filled extension creates a comfy seating area off the existing dining room where the clients can sit and enjoy the garden in all weathers.







Extension and layout redesign
The client wanted to increase the size of the lounge, improve the layout of the house and address some poor workmanship issues but were unsure how best to achieve this – perhaps an extension was required or maybe just a redesign of the existing spaces. Only a small extension was required and the layout was completely redesigned. There is now a light, spacious lounge with vaulted ceiling and a generous kitchen/dining space both with views of the rear garden. The project was completed in time for Christmas 2017, the client says ‘we love it’.












Complete change of plan.
The client came to us after having difficulties with their previous designer. A single storey rear extension had been drawn up but it had been designed without any thought as to how the new space would be used or how the rest of the house would work. The whole layout of the ground floor of the house was redesigned to create an open kitchen/dining room with the old small kitchen becoming a entrance hall and utility. The new extension became a light filled lounge with views of the rear garden.




Character barn conversion.
The client has substantial barn buildings at the rear of their current home which they wanted to convert into a house. The planning process was relatively straight forward with only few issues to resolve. The client is carrying out most of the work as a self-build project and we completed the relevant paperwork to avoid paying the community infrastructure levy.
After a lot of hard work the project is nearly complete. The timber trusses and other historical details have been retained to create a character property but with all the conveniences of modern life.








Kitchen redesign.
The existing kitchen had a large kitchen island obstructing the working triangle, inward opening patio doors which cramped the dining space and a generally dark kitchen. The client was unsure if an extension was needed or where is should be positioned. In the end an extension wasn’t required. The kitchen was redesigned, the patio doors were changed to open out and more light was introduced by opening up the dining area to the snug and using a lighter colour scheme with better lighting.




A dated 1980’s bungalow transformed.
I initially drew up some plans for my clients previous home. When they realized that they could not achieved what they wanted with that house, they decided to move. After helping assess some houses they were considering, they decided on a 1980’s bungalow that required some updating. The existing conservatory was demolished, a new extension built and two rooms knocked-through to create a large kitchen, dining and snug area. The garage was converted into a master bedroom with ensuite and the whole house was modernized to create a modern family friendly home.








A damp, unused basement in an Edwardian town house was converted into a teenagers living space. Further space was excavated to create an en-suite and a separate external stair access was created.





A small side extension was all that was required to create a kitchen/dining space, with a view of the garden that was previously a cramped and dated kitchen.




A single storey flat roof rear extension with two large flat roof lights to create a large open plan kitchen, dining and snug with large full height glazed doors.





The garden area had a selection of ramshackle sheds which were replaced with a substantial group of buildings to create an oak framed timber clad garage space, work room and covered outdoor social space.






Extension to listed building in conservation area
The existing kitchen had a poor layout, low ceilings and inadequate seating for a growing family.
After considering a few options and consulting with the conservation officer a single story oak framed lean-to extension was approved. The kitchen layout was re-designed and the extension created the family dining space that was required. The utility and rear entrance areas were also redesigned.





Timber framed self-build in rural location with attached self-catering holiday let apartment. Large expanses of glazing made the most of the panoramic views. Featuring vaulted ceilings and open staircase.





Old cow sheds were converted in to a family home with a large open plan kitchen, dining and lounge area.




This is the third project carried out for this client. The site had approval for two properties - the client was keen to maximise the returns, so we altered the plans to fit three houses on the site. Each house sold quickly and the new owners were particularly happy with the generous utility and storage spaces.





A conversion of a bungalow into a dormer bungalow has totally transformed this property.




